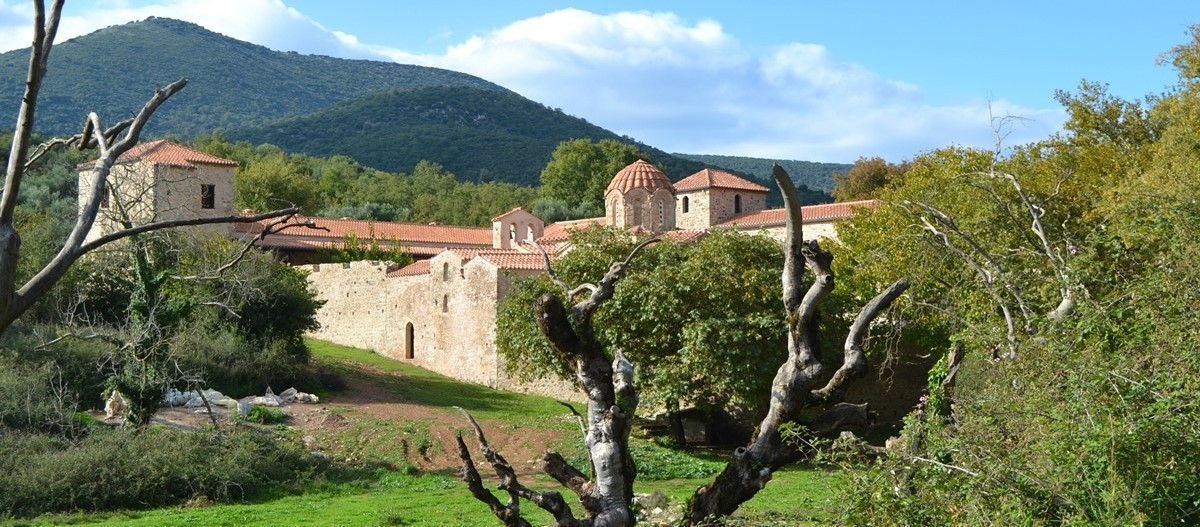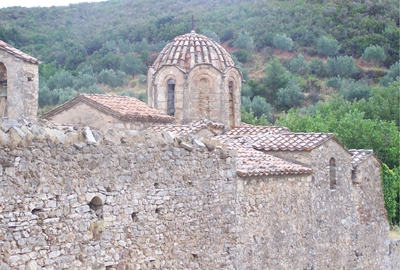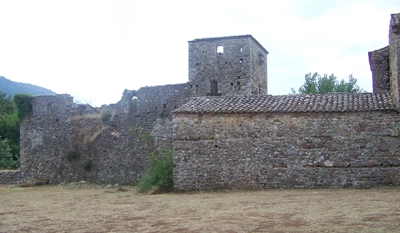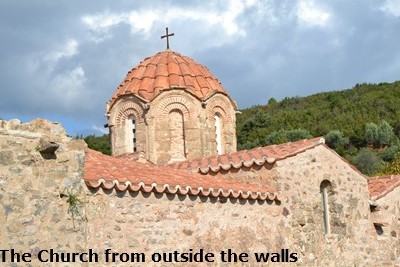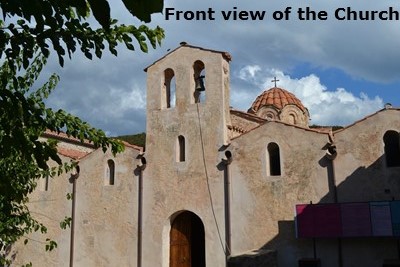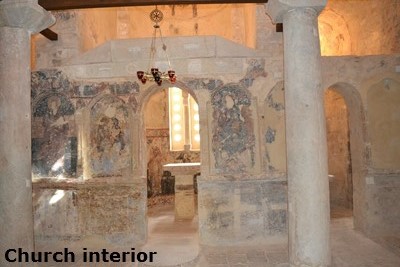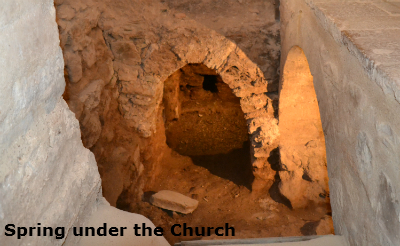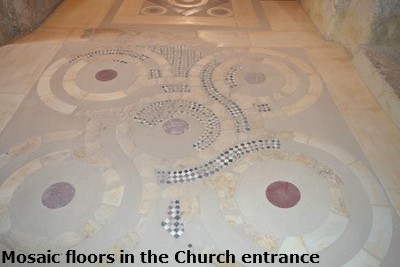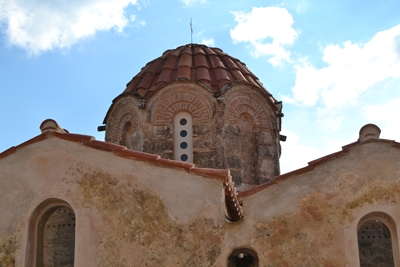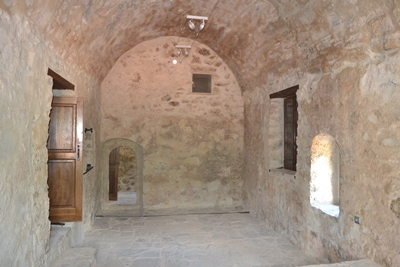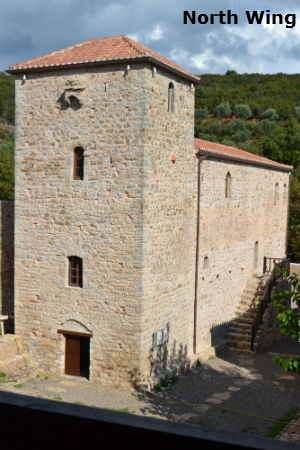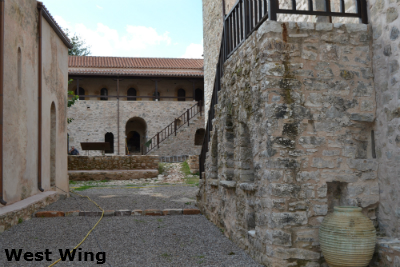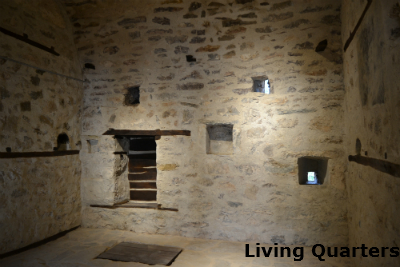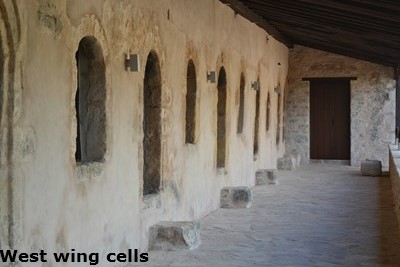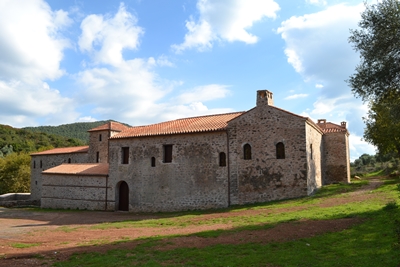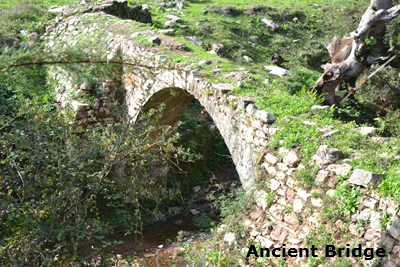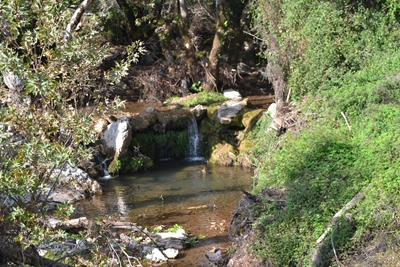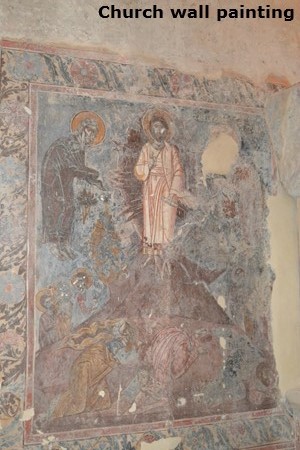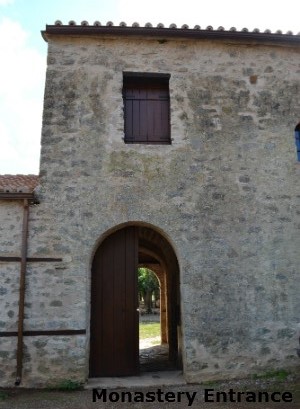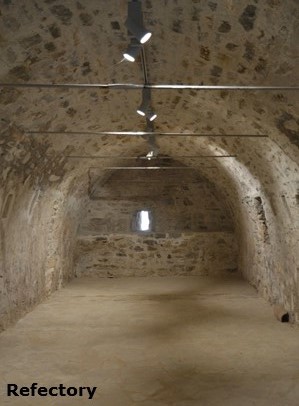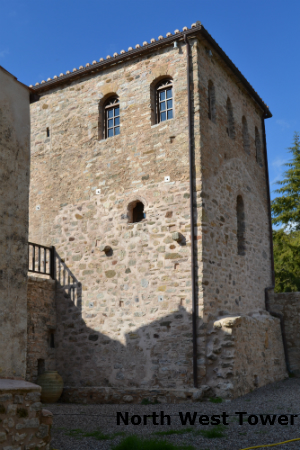The last major alteration of the refectory took place after the construction of the impressive four-storeyed tower against the building's west side.
This required the reconfiguration of the building's entry and is probably to be associated with the construction of the monumental southern external staircase, which did away with the south facade's timber-roofed awning, and the opening of the door in the second floor's south wall. Writing on this door's left doorjamb mentions the date of the refurbishment as July 1726. An awning lined the south facade, as indicated by the preserved corbels for the timber roof, which consisted of reused Early and Middle Byzantine stone elements. The ground floor had no windows and probably served as a storeroom.
Small single windows dimly lit the single room on the upper floor, which probably housed a wooden table for monastic meals. Sometime later, the space over the two-pitched roof was leveled and converted into a terrace with crenellated parapet. Traces of the crenellations are still visible on the south and east sides.
Gutters in various locations ensured the drainage of rainwater. The terrace was accessed by an internal stone staircase, which was built into the thickness of the wall and ended in gable-shaped top. Designed to fortify the building, this alteration is to be linked to the insecurity caused by the repeated Turkish invasions of the mid-fifteenth century.
At a later date, probably in the early seventeenth century, a third floor was added by raising the terrace's parapet, adding a four-pitched timber roof, and converting the crenellations into windows. A floor of stone plaques covered the previous phase's terrace.
